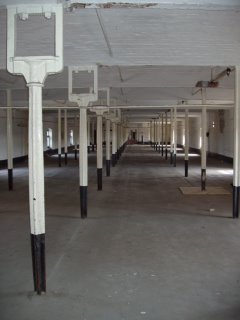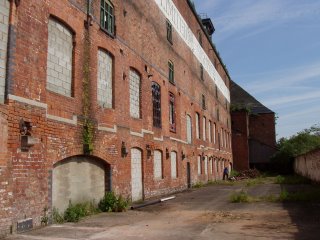Ditherington Flax Mill
This morning saw the commencement of test pits at Ditherington on behalf of English Heritage. Ditherington (built in 1796-7) is widely hailed as 'the first iron-framed building in the world'. It is of course not truly iron-framed, but contains an iron frame within a masonry structure. Nevertheless it is extremely important, and it is exciting to be involved with the site once again. Our recent work at Tean Hall Mills, another early 'fireproof' textile mill (built in 1823) will be particularly useful in making comparisons.
 Some of the iron-framing. As on two of the floors at Tean Mills, the central columns here have been designed to take line shafting. At Ditherington this feature is only evident on the second floor.
Some of the iron-framing. As on two of the floors at Tean Mills, the central columns here have been designed to take line shafting. At Ditherington this feature is only evident on the second floor.
 Location of trenches on the southern side of the building
Location of trenches on the southern side of the building
 Trenches being opened up on the northern side of the mill
Trenches being opened up on the northern side of the mill
 Foundation detail exposed in Trench 1. A wide sandstone base spreads the load over the natural clay. On this there are four spread courses of brick supporting the rest of the wall. There is about a metre of wall below ground.
Foundation detail exposed in Trench 1. A wide sandstone base spreads the load over the natural clay. On this there are four spread courses of brick supporting the rest of the wall. There is about a metre of wall below ground.
 Some of the iron-framing. As on two of the floors at Tean Mills, the central columns here have been designed to take line shafting. At Ditherington this feature is only evident on the second floor.
Some of the iron-framing. As on two of the floors at Tean Mills, the central columns here have been designed to take line shafting. At Ditherington this feature is only evident on the second floor. Location of trenches on the southern side of the building
Location of trenches on the southern side of the building Trenches being opened up on the northern side of the mill
Trenches being opened up on the northern side of the mill Foundation detail exposed in Trench 1. A wide sandstone base spreads the load over the natural clay. On this there are four spread courses of brick supporting the rest of the wall. There is about a metre of wall below ground.
Foundation detail exposed in Trench 1. A wide sandstone base spreads the load over the natural clay. On this there are four spread courses of brick supporting the rest of the wall. There is about a metre of wall below ground.

2 Comments:
Cool pictures and work!! If you have time join up on my Flickr Group Archaeology in Action http://flickr.com/groups/archaeologyinaction/
I would like to use an interior shot of the mill showing its cast-iron framing for a book on world architecture. Image would be used small on an inside page, and I can offer a small payment for the use.
contact:
rob@talltreebooks.co.uk
Post a Comment
<< Home