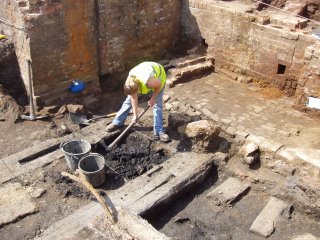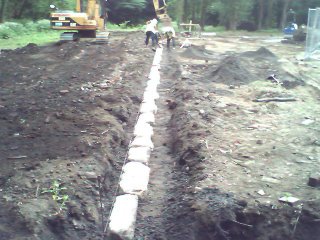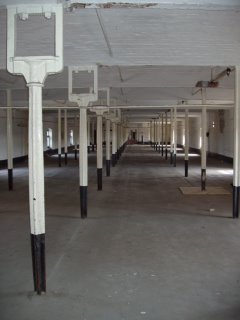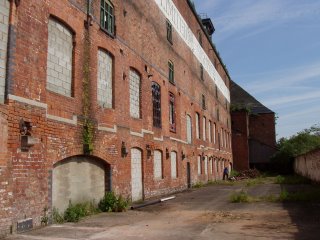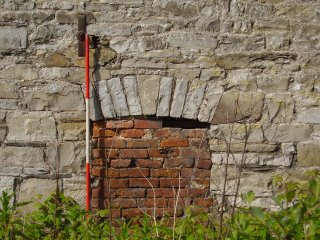Sluice Gates and Grilles
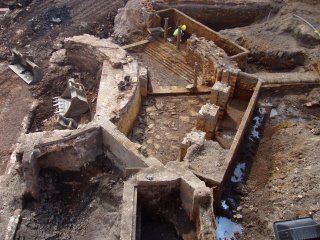 Overhead view today looking south. General flow of water is from west to east (right to left on photo).
Overhead view today looking south. General flow of water is from west to east (right to left on photo). Interior view looking south, showing the southern sluice and grilles earlier today. These seem to have been at least partly rebuilt, and remained in use after the northern sluices were blocked off.
Interior view looking south, showing the southern sluice and grilles earlier today. These seem to have been at least partly rebuilt, and remained in use after the northern sluices were blocked off.  View of the interior of the northern sluices during cleaning on Tuesday.
View of the interior of the northern sluices during cleaning on Tuesday.Machining now continues in the area between the sluices and the wheelpits and tailraces. This 'island' between the two water-power channels is likely to see some of the earliest remains of the forge. This is really the last part of the site we have yet to explore. The aim is to excavate this area as fully as possible before the Open Days on 15th and 16th July
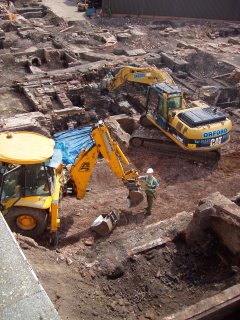 The area beneath where the machines are standing will be removed during the next week.
The area beneath where the machines are standing will be removed during the next week.




