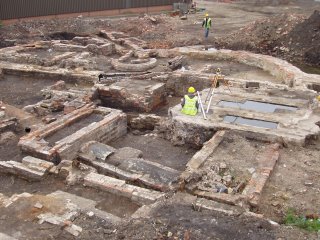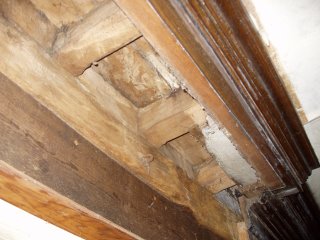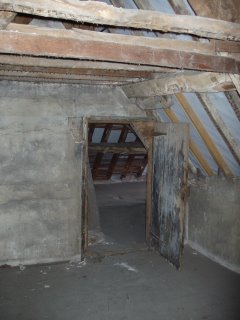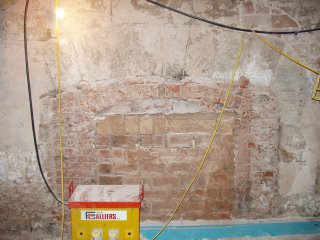Eighteenth century water power
 General view of the 'mother' culvert (running across the photo)
General view of the 'mother' culvert (running across the photo)This culvert was certainly in existence by the beginning of the nineteenth century, and this end of the site was developed on top of the culverts. Behind the 'mother culvert' in the photo above are two sister culverts, and they all meet off to the right of the photo.
The picture below shows how the walls of later buildings overlying the culverts have been constructed with relieving arches to carry the weight over the culvert. Two culverts meet at this point, one of the sister culverts and a subsidiary one.
 The culverts are in two phases, but all of the overlying walls appear to be of one build.
The culverts are in two phases, but all of the overlying walls appear to be of one build.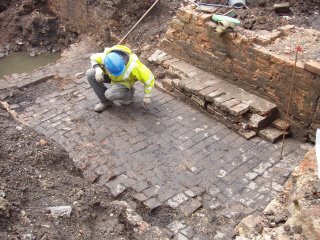 This floor is associated with an 18th century building, and directly overlies one of the earlier culverts.
This floor is associated with an 18th century building, and directly overlies one of the earlier culverts.It is interesting that this stage of the Wednesbury excavations co-incides with the monitoring we are doing on the water-power system of similar age in Coalbrookdale. For more information on the Coalbrookdale Watercourses project scroll down here, or visit the Coalbrookdale blog.


